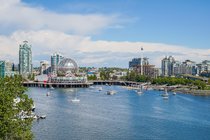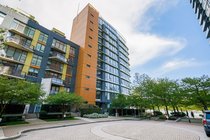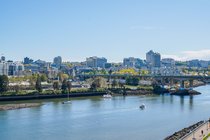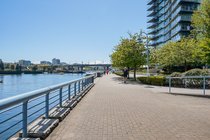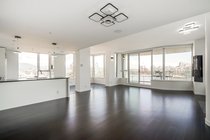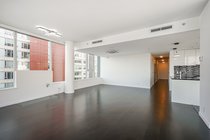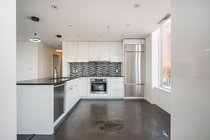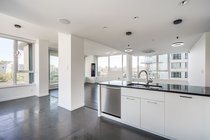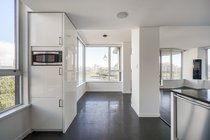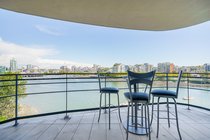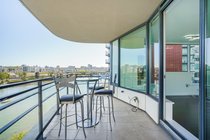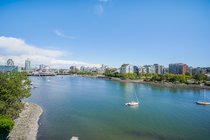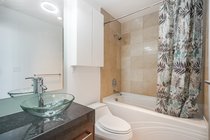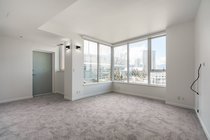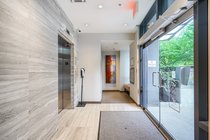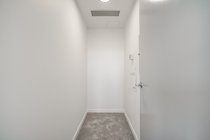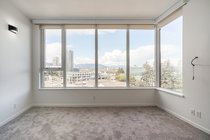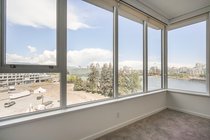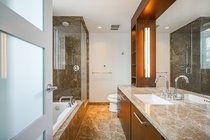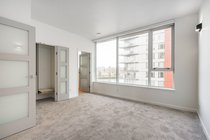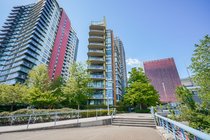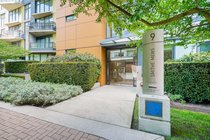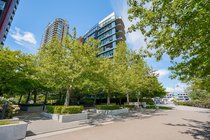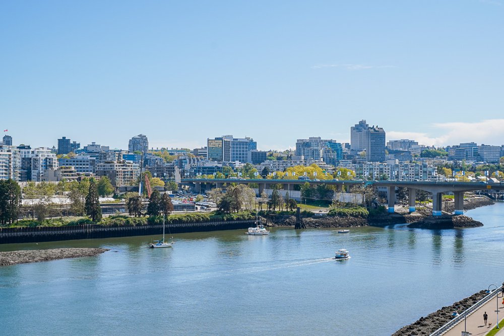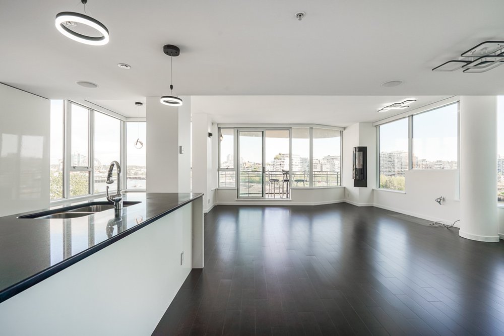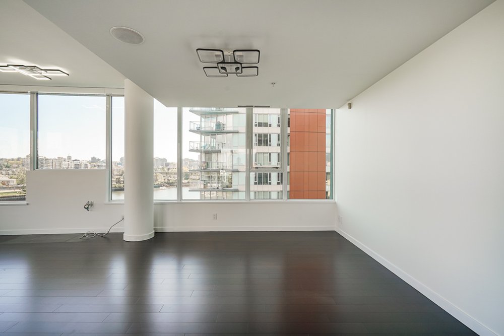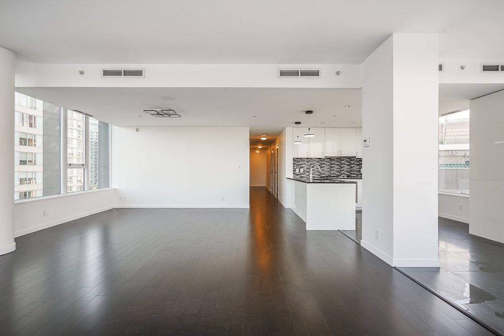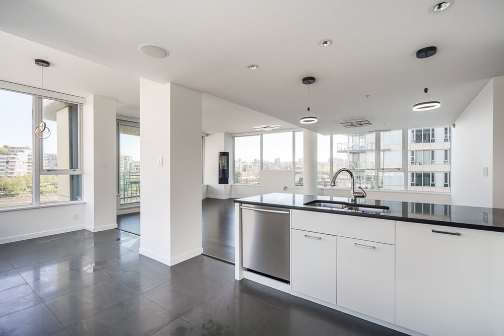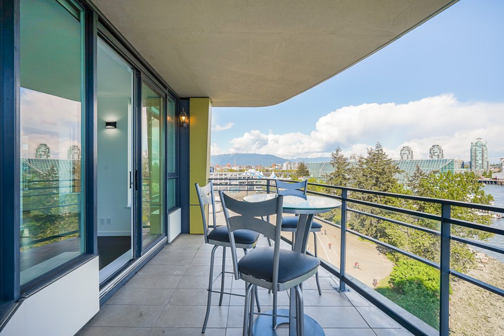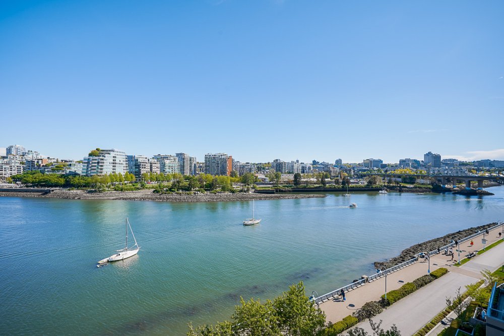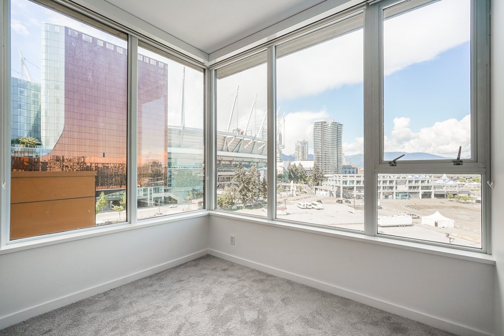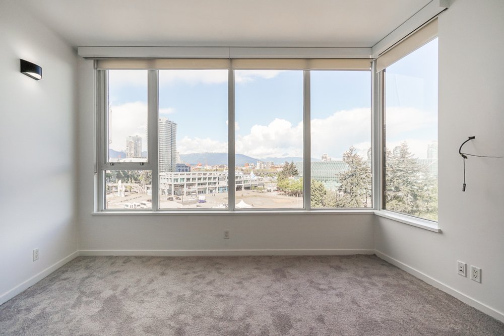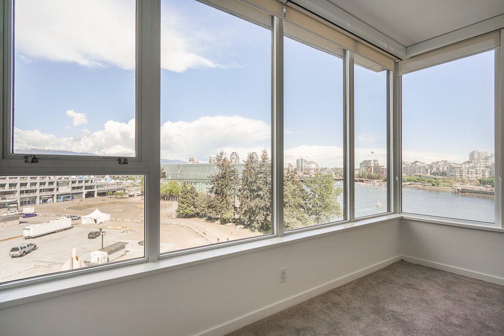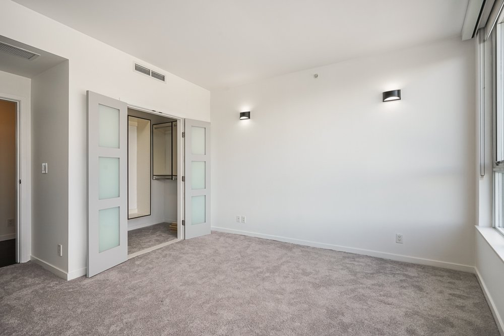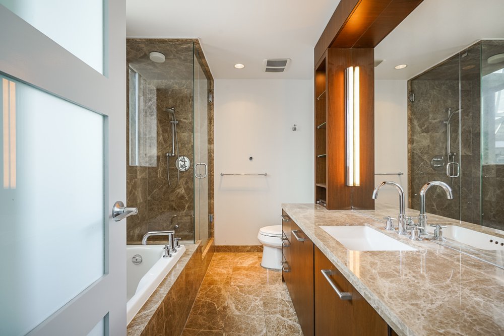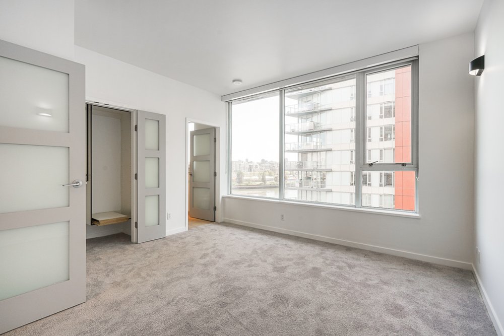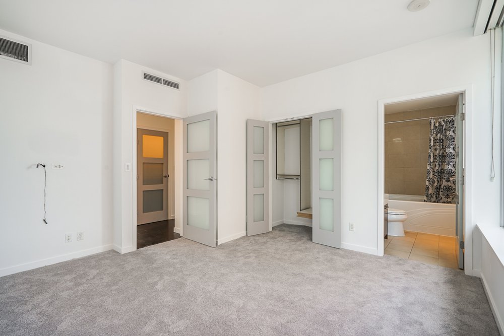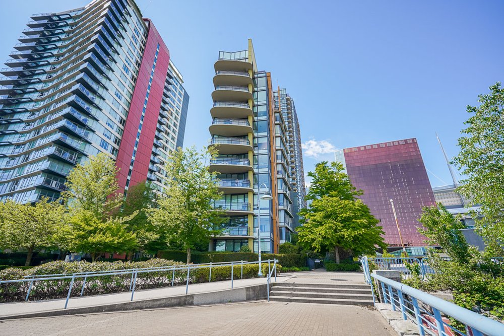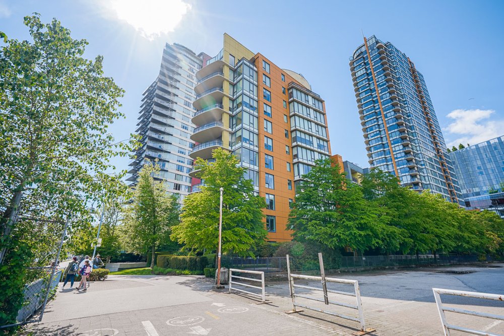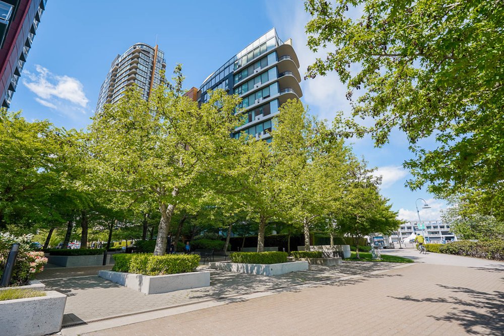Mortgage Calculator
800 9 Smithe Mews, Vancouver
**RARELY AVAILABLE WATERFRONT VILLA AT COOPERS LANDING** Welcome to The Villas at Coopers lookout*** This home is at the foot of the seawall occupying the entire 8th floor with amazing 180 degree exposures. This large Condo features 3 large bedrooms and 3 bathrooms (2 ensuites), an enormous living and dining room area with a large south facing patio overlooking the seawall. This beauty features a Gourmet kitchen with high-end appliances, Ceasarstone countertops, automated black-out shades, hardwood flooring, 2 contemporary fire places, 2 parking, your own private elevator access and a concierge. The Clubhouse includes a fitness centre, bowling alley, party room and swimming pool. Open House July 10 from 2 to 4 pm. Don't miss out on this rare home!
Taxes (2021): $8,603.84
Amenities
Features
Site Influences
| MLS® # | R2691823 |
|---|---|
| Property Type | Residential Attached |
| Dwelling Type | Apartment Unit |
| Home Style | Corner Unit,End Unit |
| Year Built | 2008 |
| Fin. Floor Area | 1972 sqft |
| Finished Levels | 1 |
| Bedrooms | 3 |
| Bathrooms | 3 |
| Taxes | $ 8604 / 2021 |
| Outdoor Area | Patio(s) |
| Water Supply | City/Municipal |
| Maint. Fees | $1266 |
| Heating | Forced Air |
|---|---|
| Construction | Concrete |
| Foundation | |
| Basement | None |
| Roof | Tar & Gravel |
| Floor Finish | Hardwood, Tile, Carpet |
| Fireplace | 0 , |
| Parking | Garage; Underground,Visitor Parking |
| Parking Total/Covered | 2 / 2 |
| Parking Access | Side |
| Exterior Finish | Aluminum,Concrete,Glass |
| Title to Land | Freehold Strata |
Rooms
| Floor | Type | Dimensions |
|---|---|---|
| Main | Living Room | 18'0 x 12'11 |
| Main | Dining Room | 16'4 x 10'11 |
| Main | Eating Area | 9'4 x 8'2 |
| Main | Kitchen | 12'0 x 10'6 |
| Main | Master Bedroom | 12'10 x 12'6 |
| Main | Bedroom | 13'3 x 12'11 |
| Main | Bedroom | 18'1 x 15'7 |
| Main | Foyer | 13'8 x 6'10 |
Bathrooms
| Floor | Ensuite | Pieces |
|---|---|---|
| Main | Y | 4 |
| Main | Y | 4 |
| Main | N | 4 |

